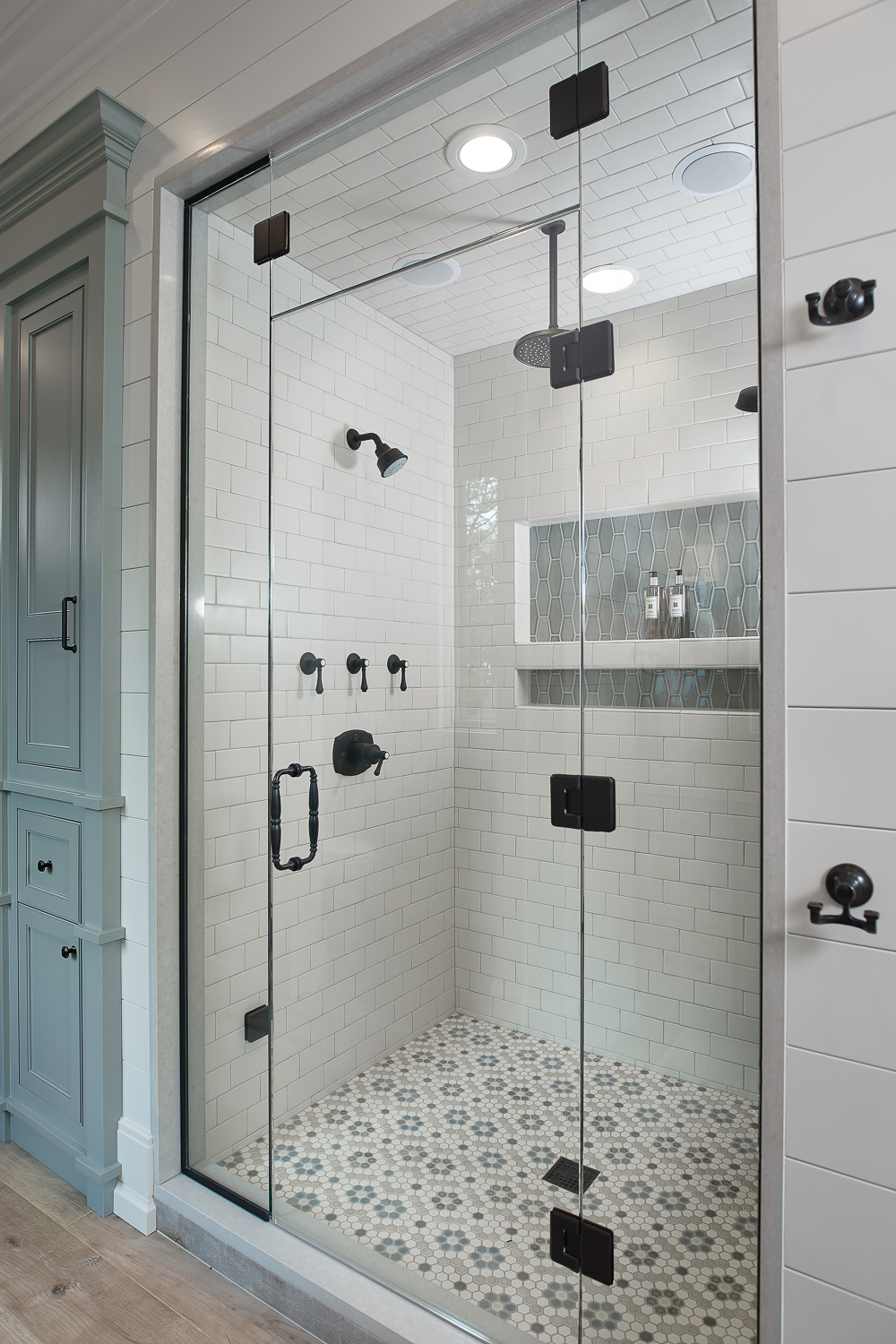PLUMBING SELECTIONS & DIAGRAMS
Are you taller than average and you need your shower head mounted extra high? Is your plumbing on an exterior wall so your wall needs to be furred out, so the pipes don’t freeze? Have you considered a pot filler? What about an island prep sink? Does your garage need a warm water spigot for washing your dog?
There’s a lot of plumbing related questions we ask when designing your custom home.
PLUMBING DIAGRAMS
After selecting all of the plumbing fixtures, we put together a Plumbing Schedule and Plumbing Diagrams. These help the builder order the correct finish, style, and quantities, and the diagrams show the plumber how to install them. You’ll notice, we even spec things like drains, rough in valves, and toilet trip levers because details matter - no matter how small.
EARLY IS BETTER!
These diagrams are important to have completed before construction starts. Shortly after your home is framed, the plumbers come in and do all of their in-wall plumbing. This happens months (sometimes a full year!) before you ever see decorative fixtures installed. It’s important for the plumber to know where to place drains and if faucets are through the floor or the wall. If you have an island with plumbing in it, the cabinetry layouts need to be done during this stage because they will place plumbing in the floor long before the cabinets are in. But don’t stress - that’s why we’re here. We’ve got you covered, and we will take you through step-by-step!






